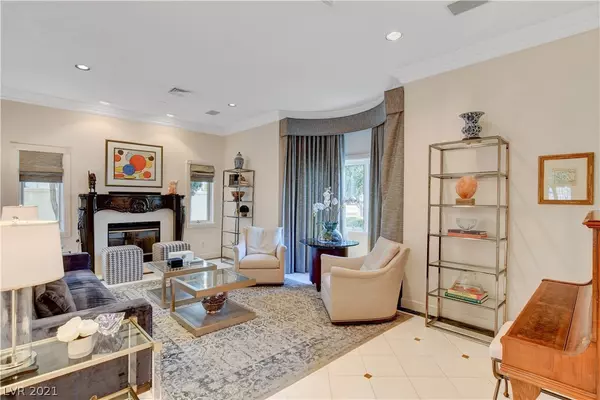$1,550,000
$1,500,000
3.3%For more information regarding the value of a property, please contact us for a free consultation.
4 Beds
7 Baths
5,955 SqFt
SOLD DATE : 06/16/2021
Key Details
Sold Price $1,550,000
Property Type Single Family Home
Sub Type Single Family Residence
Listing Status Sold
Purchase Type For Sale
Square Footage 5,955 sqft
Price per Sqft $260
Subdivision Est North #2 At Spanish Trail
MLS Listing ID 2283150
Sold Date 06/16/21
Style Two Story,Custom
Bedrooms 4
Full Baths 3
Half Baths 2
Three Quarter Bath 2
Construction Status RESALE
HOA Fees $295/mo
HOA Y/N Yes
Originating Board GLVAR
Year Built 1995
Annual Tax Amount $9,553
Lot Size 0.310 Acres
Acres 0.31
Property Sub-Type Single Family Residence
Property Description
Rare opportunity to own this exquisite home in Spanish Trail Country Club Estates* Almost 6000 square feet of living and impeccable attention to detail* Spectacular views of the golf course and mountains* Professionally designed with an elevator, marble flooring, wood carved stair railing, and work from home office* Kitchen includes luxury brand appliances, 2 Sub-Zero refrigerators, generously sized island and storage pantry* Full ensuite bedrooms, one with kitchenette for Next Gen style suite* Primary bedroom includes a retreat/mini gym looking out to the golf course, custom closets, spa-like bathroom with separate shower and separate oversized bathtub* Basement features a 'safe-room' turned into media room and ample storage* Oversized 3 car private parking garage* On-site security, guarded entry* World class living at its finest - no detail spared* Community amenities include swimming, spa, exercise/fitness room outdoor garden areas, tennis and more!
Location
State NV
County Clark County
Community Spanish Trail
Zoning Single Family
Body of Water Public
Interior
Interior Features Bedroom on Main Level, Ceiling Fan(s), Window Treatments
Heating Central, Electric, Multiple Heating Units
Cooling Central Air, Electric, 2 Units
Flooring Carpet, Ceramic Tile, Marble
Fireplaces Number 3
Fireplaces Type Bedroom, Family Room, Gas, Living Room
Equipment Intercom, Water Softener Loop
Furnishings Unfurnished
Window Features Double Pane Windows,Plantation Shutters
Appliance Built-In Electric Oven, Double Oven, Dryer, Dishwasher, Electric Cooktop, Disposal, Microwave, Refrigerator, Wine Refrigerator, Washer
Laundry Cabinets, Electric Dryer Hookup, Main Level, Laundry Room, Sink, Upper Level
Exterior
Exterior Feature Balcony, Circular Driveway, Patio, Private Yard, Sprinkler/Irrigation
Parking Features Attached, Finished Garage, Garage, Garage Door Opener, Inside Entrance, Private
Garage Spaces 3.0
Fence Block, Back Yard, Stucco Wall, Wrought Iron
Pool Association
Utilities Available Cable Available, Underground Utilities
Amenities Available Basketball Court, Fitness Center, Gated, Jogging Path, Park, Pool, Guard, Security, Tennis Court(s)
View Y/N 1
View Golf Course, Mountain(s)
Roof Type Pitched,Slate
Street Surface Paved
Porch Balcony, Covered, Patio
Garage 1
Private Pool no
Building
Lot Description 1/4 to 1 Acre Lot, Back Yard, Drip Irrigation/Bubblers, Front Yard, Sprinklers In Rear, Sprinklers In Front, Landscaped, On Golf Course
Faces North
Story 2
Foundation Basement
Sewer Public Sewer
Water Public
Architectural Style Two Story, Custom
Structure Type Brick
Construction Status RESALE
Schools
Elementary Schools Rogers Lucille S, Rogers Lucille S
Middle Schools Sawyer Grant
High Schools Durango
Others
HOA Name Spanish Trail
HOA Fee Include Association Management,Maintenance Grounds,Recreation Facilities,Security
Tax ID 163-28-510-007
Security Features Security System Owned,Fire Sprinkler System,Gated Community
Acceptable Financing Cash, Conventional, VA Loan
Listing Terms Cash, Conventional, VA Loan
Financing Conventional
Read Less Info
Want to know what your home might be worth? Contact us for a FREE valuation!

Our team is ready to help you sell your home for the highest possible price ASAP

Copyright 2025 of the Las Vegas REALTORS®. All rights reserved.
Bought with Rossial P Galzote • Realty Pros






