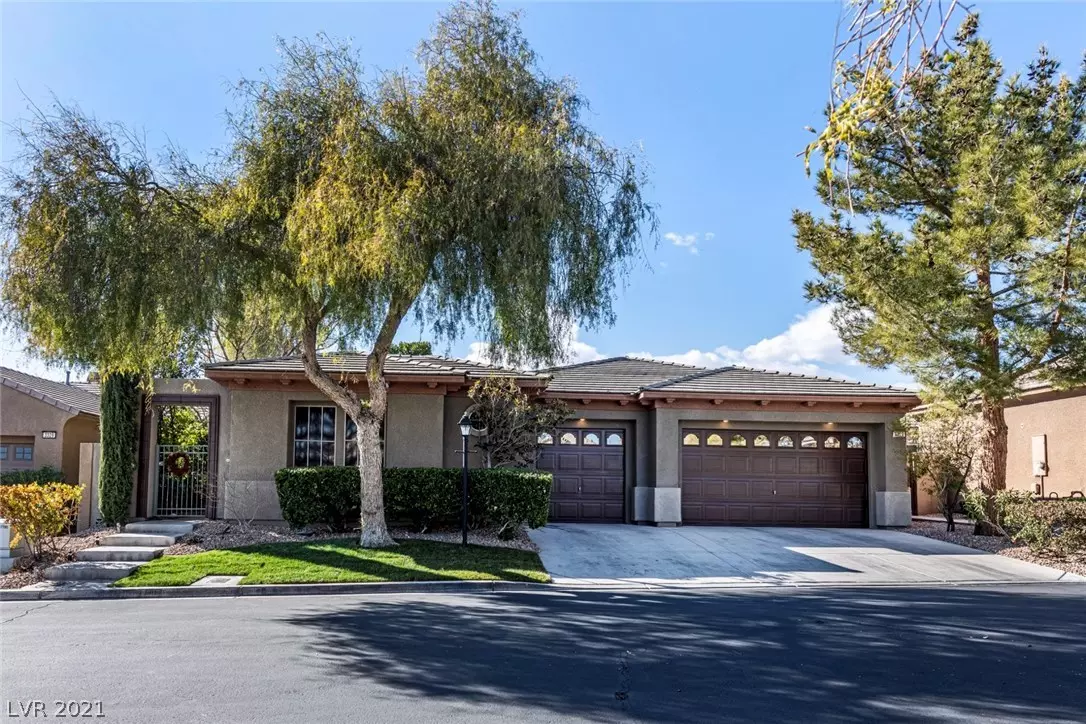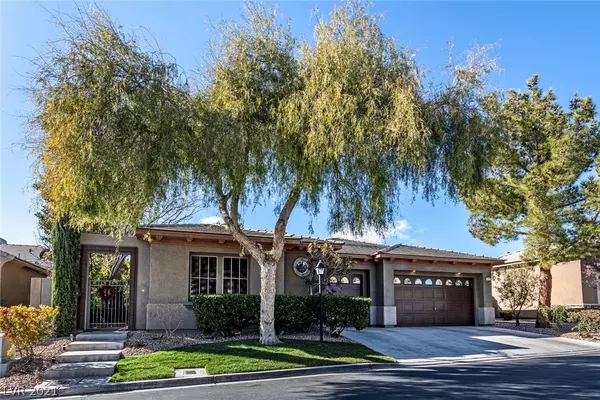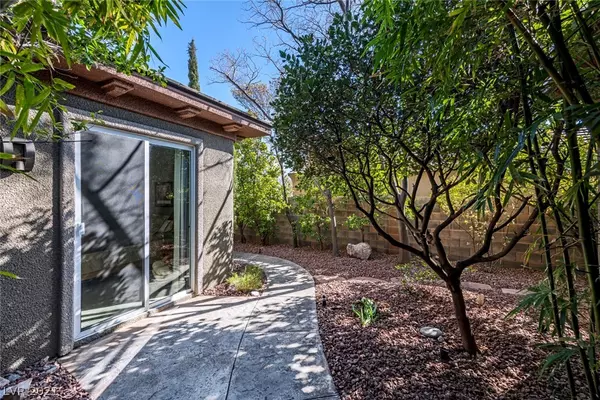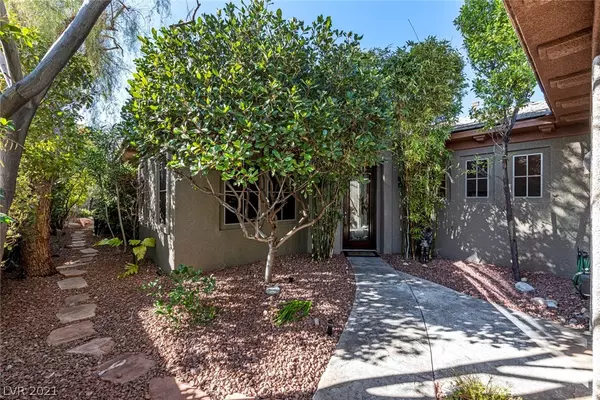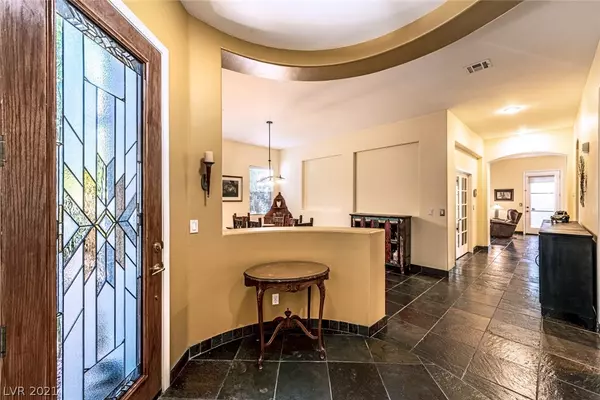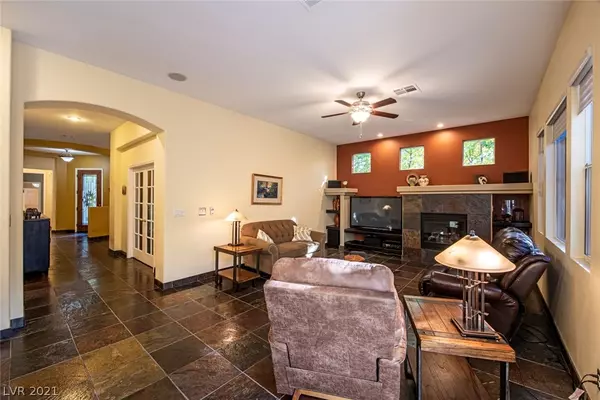$640,000
$639,900
For more information regarding the value of a property, please contact us for a free consultation.
4 Beds
4 Baths
2,678 SqFt
SOLD DATE : 03/17/2021
Key Details
Sold Price $640,000
Property Type Single Family Home
Sub Type Single Family Residence
Listing Status Sold
Purchase Type For Sale
Square Footage 2,678 sqft
Price per Sqft $238
Subdivision Glenleigh Gardens At Summerlin
MLS Listing ID 2269439
Sold Date 03/17/21
Style One Story
Bedrooms 4
Full Baths 3
Half Baths 1
Construction Status RESALE
HOA Fees $69/mo
HOA Y/N Yes
Originating Board GLVAR
Year Built 2001
Annual Tax Amount $3,815
Lot Size 7,405 Sqft
Acres 0.17
Property Sub-Type Single Family Residence
Property Description
THIS GORGEOUS, TURN KEY PROPERTY LOCATED IN A CUL DE SAC WILL WOW YOU AND YOUR BUYERS. THIS WELL MAINTAINED HOME FEATURES GRANITE COUNTERS, SS APPLIANCES, CA CLOSETS, TINTED WINDOWS, SUNSCREENS, ATTIC CIRCULATORS, RETRACTABLE SCREENS, SLATE FLOORING, SOLAR HEAT FOR THE POOL, OVERHEAD STORAGE IN THE 3 CAR GARAGE & ENHANCED WINDOW TREATMENTS THROUGHOUT. THE HVAC SYSTEM, WATER SOFTENER, KITCHEN SINK AND EXTERIOR PAINT ALL NEW FROM 2020! HOT WATER HEATER AND CARPETING NEWER AS WELL.
Location
State NV
County Clark County
Community Glenleigh Gardens
Zoning Single Family
Body of Water Public
Interior
Interior Features Bedroom on Main Level, Ceiling Fan(s), Primary Downstairs, Window Treatments
Heating Central, Gas, Multiple Heating Units
Cooling Central Air, Electric, ENERGY STAR Qualified Equipment, 2 Units
Flooring Carpet, Marble
Fireplaces Number 1
Fireplaces Type Family Room, Gas
Furnishings Unfurnished
Window Features Blinds,Double Pane Windows,Tinted Windows
Appliance Built-In Electric Oven, Double Oven, Gas Cooktop, Disposal, Gas Water Heater, Microwave, Water Softener Owned
Laundry Cabinets, Gas Dryer Hookup, Main Level, Laundry Room, Sink
Exterior
Exterior Feature Patio, Private Yard, Sprinkler/Irrigation
Parking Features Attached, Garage, Garage Door Opener, Inside Entrance, Storage
Garage Spaces 3.0
Fence Block, Back Yard
Pool In Ground, Private, Solar Heat, Community
Community Features Pool
Utilities Available Underground Utilities
Amenities Available Basketball Court, Gated, Barbecue, Playground, Park, Pool
View None
Roof Type Pitched,Tile
Porch Patio
Garage 1
Private Pool yes
Building
Lot Description Cul-De-Sac, Drip Irrigation/Bubblers, Desert Landscaping, Front Yard, Sprinklers In Front, Landscaped, < 1/4 Acre
Faces East
Story 1
Sewer Public Sewer
Water Public
Architectural Style One Story
Construction Status RESALE
Schools
Elementary Schools Goolsby Judy & John, Goolsby Judy & John
Middle Schools Fertitta Frank & Victoria
High Schools Spring Valley Hs
Others
HOA Name GLENLEIGH GARDENS
Tax ID 164-13-516-017
Security Features Gated Community
Acceptable Financing Cash, Conventional
Listing Terms Cash, Conventional
Financing Conventional
Read Less Info
Want to know what your home might be worth? Contact us for a FREE valuation!

Our team is ready to help you sell your home for the highest possible price ASAP

Copyright 2025 of the Las Vegas REALTORS®. All rights reserved.
Bought with Tanya J Murray • ERA Brokers Consolidated

