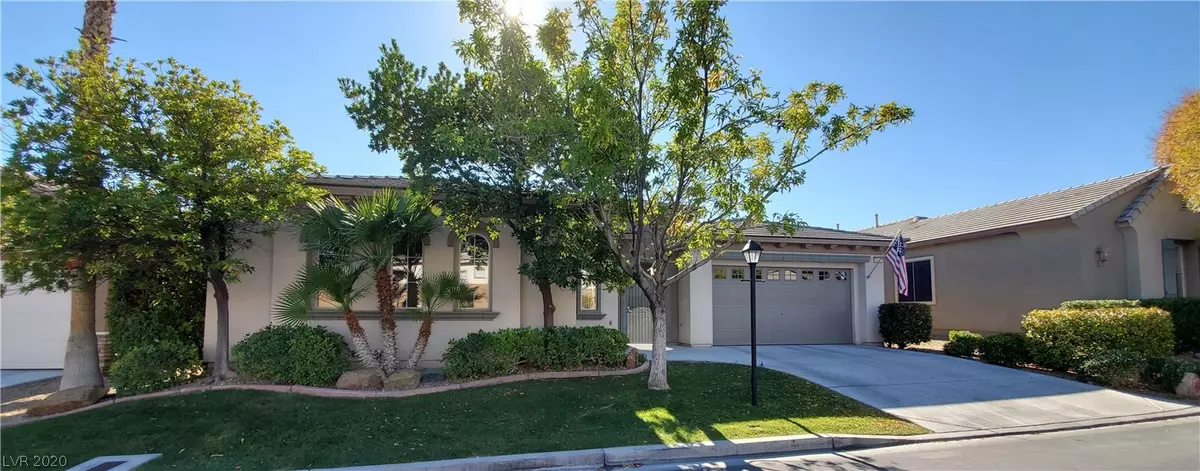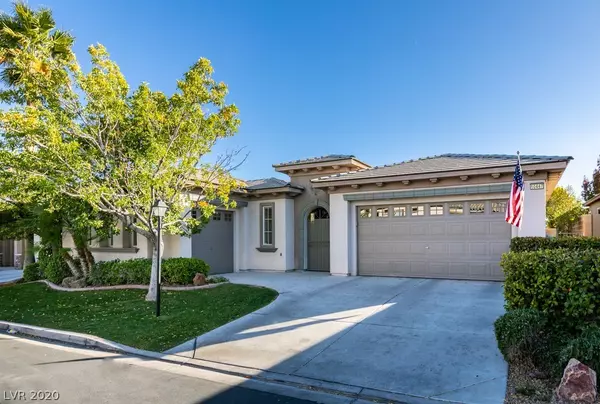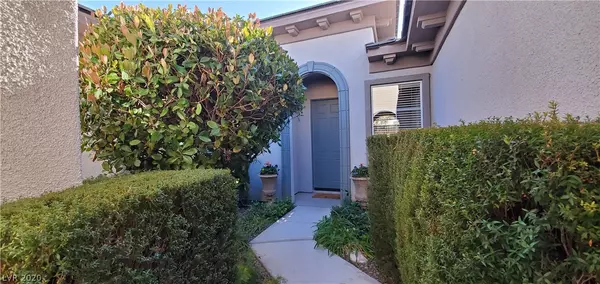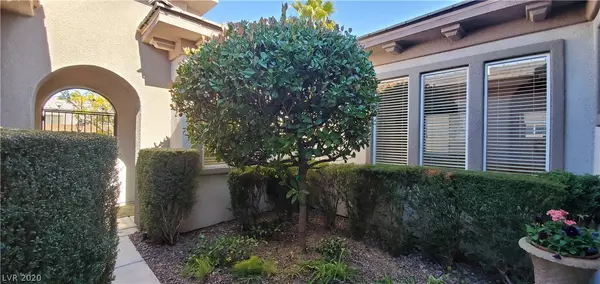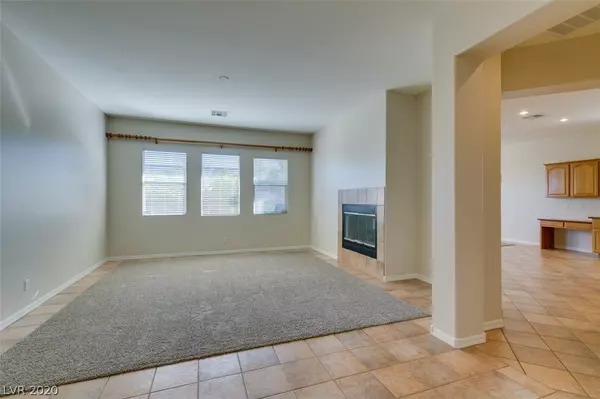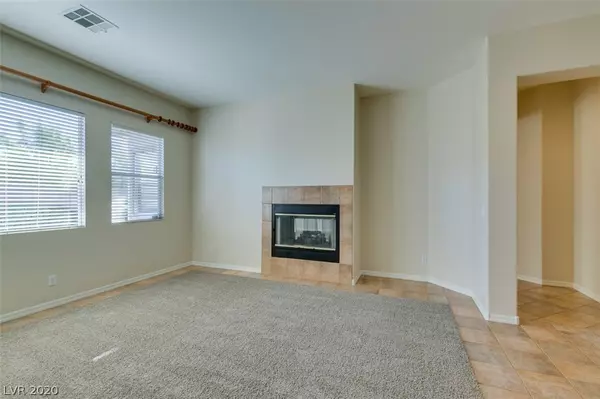$599,000
$624,900
4.1%For more information regarding the value of a property, please contact us for a free consultation.
4 Beds
4 Baths
2,865 SqFt
SOLD DATE : 03/01/2021
Key Details
Sold Price $599,000
Property Type Single Family Home
Sub Type Single Family Residence
Listing Status Sold
Purchase Type For Sale
Square Footage 2,865 sqft
Price per Sqft $209
Subdivision Glenleigh Gardens At Summerlin
MLS Listing ID 2248454
Sold Date 03/01/21
Style One Story
Bedrooms 4
Full Baths 2
Half Baths 1
Three Quarter Bath 1
Construction Status RESALE
HOA Fees $69/mo
HOA Y/N Yes
Originating Board GLVAR
Year Built 2001
Annual Tax Amount $3,703
Lot Size 7,405 Sqft
Acres 0.17
Property Sub-Type Single Family Residence
Property Description
Rare Find! Large Single Story four-bedroom home in the highly desirable and gated Gardens Community in Summerlin. The owner has just completed a remodel of the home to include new carpet, fresh paint throughout, patio resurface, new stainless steel sink in the kitchen, soft water system, reverse osmosis in kitchen, cultured marble bathroom countertops, wired alarm system, and newly painted garage doors and Epoxy floors in all three garages. Near Downtown Summerlin, parks, and walking trails. Easy access to I-215 at Town Center. Click on Documents in MLS for a list of upgrades to the home.
Location
State NV
County Clark County
Community Glenleigh Gardens
Zoning Single Family
Body of Water Public
Interior
Interior Features Bedroom on Main Level, Ceiling Fan(s), Primary Downstairs
Heating Central, Gas, Multiple Heating Units
Cooling Central Air, Electric, 2 Units
Flooring Carpet, Tile
Fireplaces Number 1
Fireplaces Type Family Room, Gas, Glass Doors, Living Room, Multi-Sided
Furnishings Unfurnished
Window Features Blinds,Double Pane Windows
Appliance Built-In Gas Oven, Convection Oven, Gas Cooktop, Disposal, Refrigerator
Laundry Gas Dryer Hookup, Main Level, Laundry Room
Exterior
Exterior Feature Patio, Private Yard, Sprinkler/Irrigation
Parking Features Attached, Epoxy Flooring, Garage, Garage Door Opener, Inside Entrance
Garage Spaces 3.0
Fence Block, Back Yard
Pool None
Utilities Available Cable Available, Underground Utilities
Amenities Available Basketball Court, Clubhouse, Gated, Park, Tennis Court(s)
Roof Type Tile
Porch Patio
Garage 1
Private Pool no
Building
Lot Description Back Yard, Drip Irrigation/Bubblers, Front Yard, Sprinklers In Rear, Sprinklers In Front, Landscaped, < 1/4 Acre
Faces North
Story 1
Sewer Public Sewer
Water Public
Architectural Style One Story
Construction Status RESALE
Schools
Elementary Schools Goolsby Judy & John, Goolsby Judy & John
Middle Schools Fertitta Frank & Victoria
High Schools Spring Valley Hs
Others
HOA Name Glenleigh Gardens
HOA Fee Include Association Management,Common Areas,Reserve Fund,Security,Taxes
Tax ID 164-13-513-030
Security Features Security System Owned,Gated Community
Acceptable Financing Cash, Conventional, FHA, VA Loan
Listing Terms Cash, Conventional, FHA, VA Loan
Financing Cash
Read Less Info
Want to know what your home might be worth? Contact us for a FREE valuation!

Our team is ready to help you sell your home for the highest possible price ASAP

Copyright 2025 of the Las Vegas REALTORS®. All rights reserved.
Bought with Sandra L Thomas • RE/MAX Advantage

