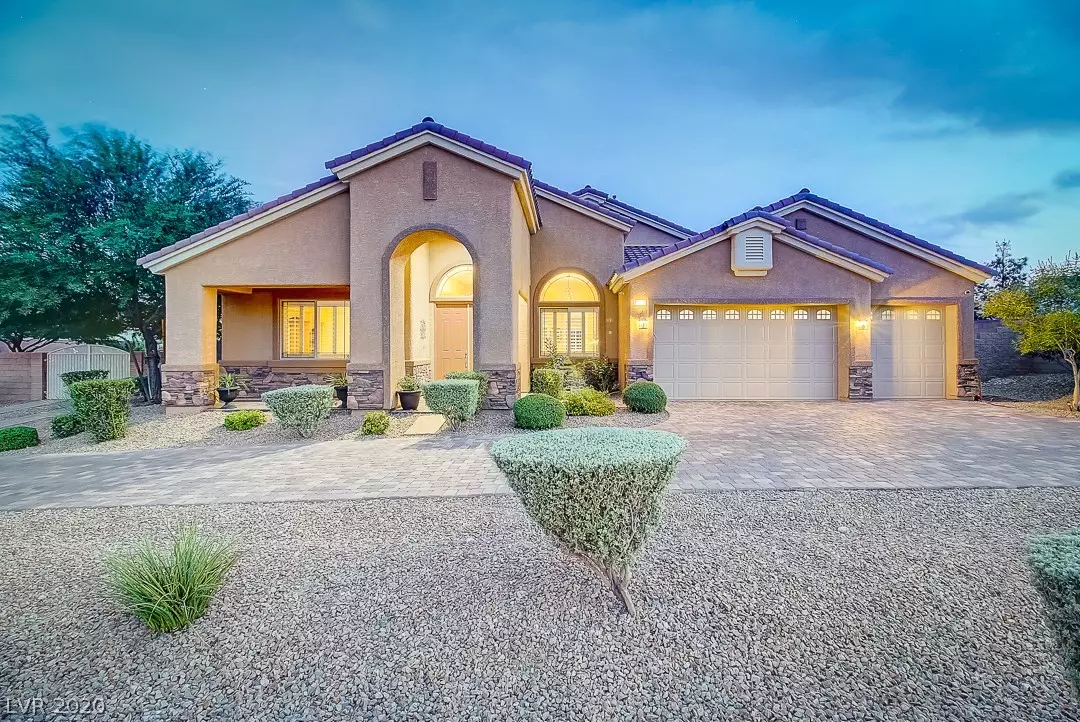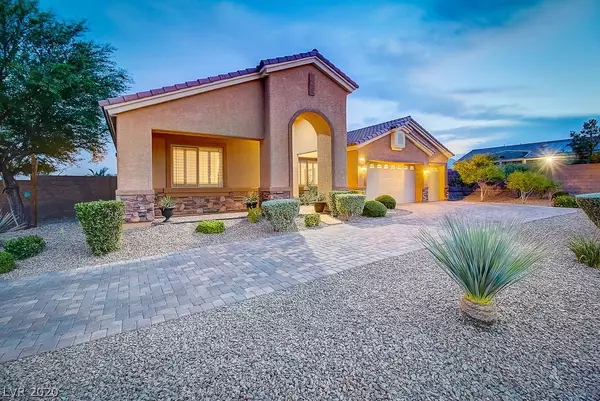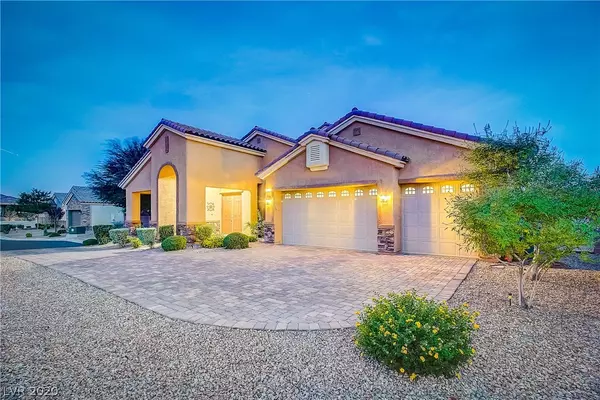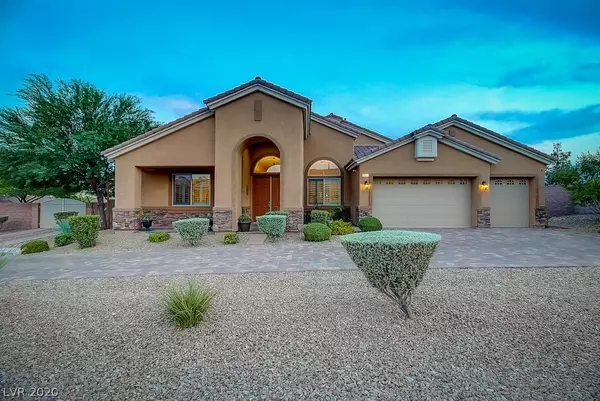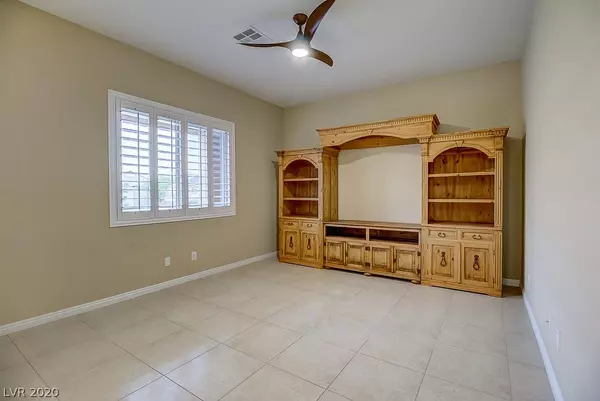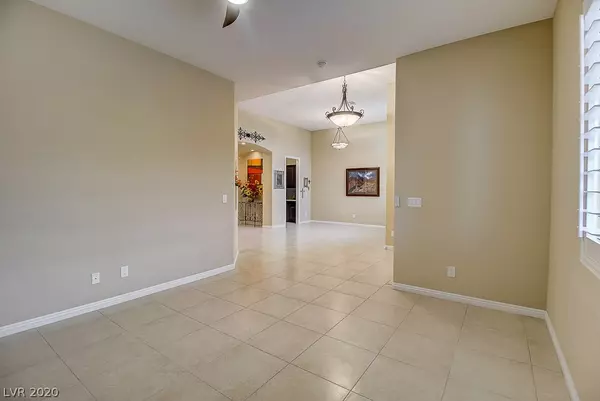$675,000
$690,000
2.2%For more information regarding the value of a property, please contact us for a free consultation.
4 Beds
3 Baths
3,617 SqFt
SOLD DATE : 11/13/2020
Key Details
Sold Price $675,000
Property Type Single Family Home
Sub Type Single Family Residence
Listing Status Sold
Purchase Type For Sale
Square Footage 3,617 sqft
Price per Sqft $186
Subdivision Fort Apache & Regena
MLS Listing ID 2223271
Sold Date 11/13/20
Style One Story
Bedrooms 4
Full Baths 3
Construction Status RESALE
HOA Fees $76/mo
HOA Y/N Yes
Originating Board GLVAR
Year Built 2013
Annual Tax Amount $4,204
Lot Size 0.420 Acres
Acres 0.42
Property Description
Serene Beauty* Custom plantation shutters, cathedral ceilings & tile floors throughout *Quiet 4x6 construction w/extra insulation for quietness*Chef's kitchen delights w/beautiful cabinetry, walk-in butler's pantry, gas burner cooktop with SS range hood & appliances *Gorgeous granite counters & enormous island opens into the Great Room* Master suite is separate & has a huge walk-in closet with built-ins *Spa bathroom pampers you w/his and her granite counters w/large sinks, makeup area, soaker bathtub & private access to your outdoor area & pool *Custom lighting & remote controlled ceiling fans *Remote controlled shades & screens on the east and west elevations provides added sun screening and security * 2nd and 3rd bedrooms share a full bath *4th bedroom is a guest suite with a private bath and walk-in closet* Resort-style backyard w/ amazing 65' long lap pool with LED lighting * 3-car garage w/custom built-in cabinets & epoxy floors. *Stunning views of the mountains and city lights!
Location
State NV
County Clark County
Community Azure Estates
Zoning Single Family
Body of Water Public
Interior
Interior Features Bedroom on Main Level, Ceiling Fan(s), Primary Downstairs, Window Treatments, Additional Living Quarters, Programmable Thermostat
Heating Central, Gas, High Efficiency, Zoned
Cooling Central Air, Electric, High Efficiency
Flooring Ceramic Tile, Tile
Fireplaces Number 1
Fireplaces Type Family Room, Gas
Furnishings Unfurnished
Window Features Double Pane Windows,Low Emissivity Windows,Plantation Shutters,Window Treatments
Appliance Built-In Gas Oven, Double Oven, Dryer, Gas Cooktop, Disposal, Hot Water Circulator, Instant Hot Water, Microwave, Refrigerator, Water Heater, Washer
Laundry Cabinets, Gas Dryer Hookup, Laundry Room, Sink
Exterior
Exterior Feature Patio, Private Yard, Sprinkler/Irrigation
Parking Features Attached, Exterior Access Door, Epoxy Flooring, Garage, Private, Shelves, RV Access/Parking
Garage Spaces 3.0
Fence Block, Back Yard
Pool In Ground, Private
Utilities Available Underground Utilities
View Y/N 1
View Mountain(s)
Roof Type Tile
Porch Covered, Patio
Garage 1
Private Pool yes
Building
Lot Description 1/4 to 1 Acre Lot, Back Yard, Cul-De-Sac, Desert Landscaping, Sprinklers In Rear, Sprinklers In Front, Landscaped, Synthetic Grass, Sprinklers Timer
Faces North
Story 1
Sewer Public Sewer
Water Public
Architectural Style One Story
Construction Status RESALE
Schools
Elementary Schools Darnell Marshall C, Darnell Marshall C
Middle Schools Escobedo Edmundo
High Schools Centennial
Others
HOA Name Azure Estates
HOA Fee Include Security
Tax ID 125-29-210-002
Security Features Security System Owned
Acceptable Financing Cash, Conventional, FHA, VA Loan
Listing Terms Cash, Conventional, FHA, VA Loan
Financing Conventional
Read Less Info
Want to know what your home might be worth? Contact us for a FREE valuation!

Our team is ready to help you sell your home for the highest possible price ASAP

Copyright 2025 of the Las Vegas REALTORS®. All rights reserved.
Bought with Honey L Borla • Honey Borla

